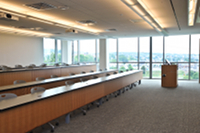Science Center Places Science Education in Plain View

Glass-walled laboratories reveal students and
faculty using research equipment so sophisticated that, in some cases, it
requires the precision of air-supported tables that appear to float.
Glass-walled study rooms and gathering spaces combine light with panoramic
views of the campus and Lackawanna Valley. Similar inviting views from
classrooms and laboratories can only help to inspire the imagination and
encourage conversations among the math and science departments, students and
faculty that occupy the space.
Research laboratories designed for advanced work in robotics, molecular genetics, DNA sequencing, lasers, synthetic and analytic chemistry, biochemistry, cell culture, nuclear physics, electrophysiology and astronomy, abut teaching laboratories for anatomy and physiology, computing sciences, physics, neuroscience and other courses that are just across the hall from study areas and offices.
And, this is only phase one.
At an open house on Tuesday, Aug. 30, University of Scranton President Kevin P. Quinn, S.J., announced the name of the building and unveiled 150,000 square feet of newly constructed space for phase one of the project.
“It is fitting that we retain the tradition of connecting our excellent science programs with the founder of the Society of Jesus, Saint Ignatius Loyola,” said Father Quinn, “Once the second phase of this project is completed next year, Loyola Science Center will be the most significant building in our history. It will rest in the center of our campus and serve all of our students. It will be the academic heart of our campus, and there is no better way to celebrate the richness of this marvelous facility than to ensure that it bears the name of St. Ignatius.”
Father Quinn added, “St. Ignatius and his companions were filled with a desire ‘to seek God in all things.’ This altogether Jesuit way of proceeding has led many Jesuits to great accomplishment in the sciences. From Matteo Ricci to Pierre Teilhard de Chardin, Jesuits have found themselves at home on the edges of knowledge. The Loyola Science Center will be place of research, scholarship, teaching and discovery, a place to find God in all.”
When George Gomez, Ph.D., associate professor of biology and project shepherd, says that science is being exposed and encouraged in this building, he is not just referring to the newly minted equipment and laboratories, its wireless computer access or the built-in computing and lecture capture capabilities of classrooms. He is referring to the design of the entire building.
Although the state-of-the-art technology and laboratories facilitate research, experimentation and teaching, Dr. Gomez explains that much scientific knowledge and learning occurs outside the laboratory through interaction and conversation. The design intentionally incorporates open and inviting spaces designed to encourage students to stay. The design builds on the concept of Project Kaleidoscope, an initiative to enhance the quality and effectiveness of teaching and learning in the sciences begun by the National Science Foundation and which is now affiliated with Association of American Colleges and Universities.
Phase one includes distinctive spaces, or “neighborhoods,” composed of sets of offices, study areas, research and teaching laboratories. It houses the University’s departments of biology, chemistry, computing sciences, physics/electrical engineering and mathematics. However, the design incorporates elements to encourage dialogue and interaction through the use of common areas, shared instrumentation and designated collaborative laboratory spaces.
Phase one of the Loyola Science Center includes a 150-seat lecture hall for symposia with three-zone projection, lecture capture and video streaming capabilities, class and seminar rooms, laboratories and offices, among other study and gathering areas. As the University completes work on the rooftop greenhouse and observation deck, as well as some laboratory and classroom space on the fourth floor, construction has begun already on phase two – the 50,000-square-foot renovation of the Harper McGinnis Wing of St. Thomas Hall, which includes a new entrance to the Loyola Science Center from the Commons.
The center is designed to meet Silver Leadership in Energy and Environmental Design (LEED) certification.
The Loyola Science Center is the largest capital project in The University of Scranton’s history and will serve the entire population of undergraduate students, since all are required to take at least two natural science classes. In addition, the center further enhances Scranton’s already stellar reputation for preparing students for careers in medicine, healthcare and the sciences.
EYP, Einhorn Yaffee Prescott Architecture and Engineering P.C., designed the Loyola Science Center and The Quandel Group Inc. is the construction manager.
Phase two of the Loyola Science Center will be completed in the summer of 2012. A dedication will be planned for the fall of 2012.






