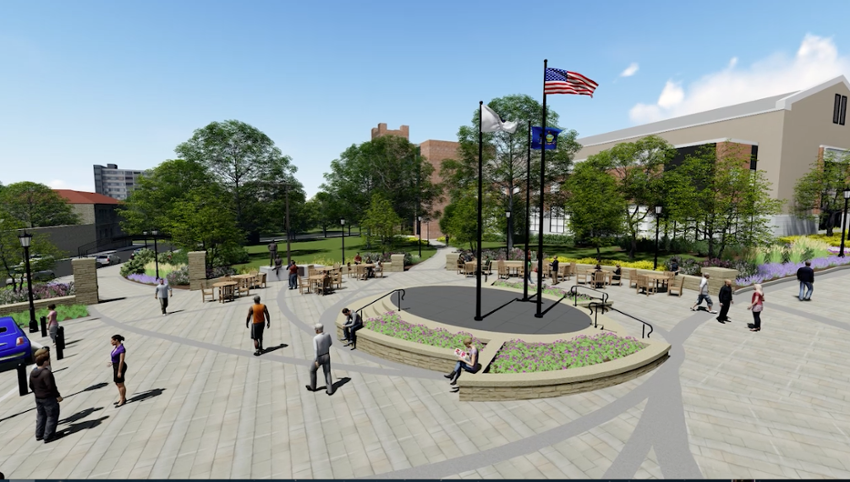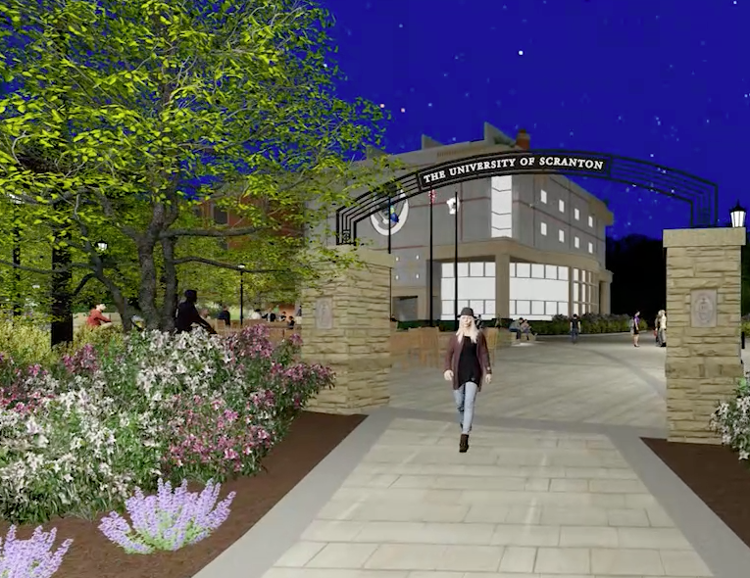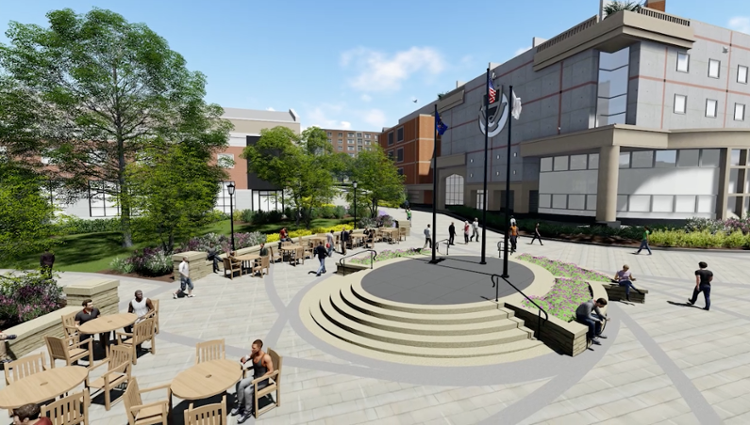University Renovates Commons During Summer Break

Renovations to the University’s pedestrian Commons will create a circular plaza that includes seating areas, intermittent, low limestone walls and an elevated terrace, as seen in this animation screen created by landscape architects Derck and Edson.
An enhanced pedestrian Commons will greet students returning to Scranton in the fall semester. The renovations will create a circular plaza at the base of the University’s campus near St. Thomas Hall and the Weinberg Memorial Library that includes seating areas, an archway and an elevated terrace with flagpoles.
The project is a continuation of the University’s campus renovations, which include replacing aging z-brick pathways with safer bluestone walkways edged with granite pavers and stamped concrete in select areas.
The latest improvement to the Commons incorporates bluestone and granite pavers with intermittent, low limestone seating walls and landscaping that surround a circular plaza. The design integrates into the seating walls the statue of Christ the Teacher, which is a “living sculpture,” already located on the Commons, that encourages students to sit on its base and become part of the art. The renovation includes an elevated terrace with flagpoles at its center, and an archway, matching the design of the one on the Royal Way at Mulberry Street, located along the path on Linden Street approaching the Commons.
The design also includes additional lighting and space for seasonal tables and chairs.
The University of Scranton collaborated with landscape architects Derck and Edson, Lititz, to design the project.
The Commons will be ready for use when students return in late August for the fall semester.

The Commons will now include an archway similar to the one on the Royal Way along the path on Linden Street, as seen in this animation screen created by landscape architects Derck and Edson. (above photo)

The larger Commons redesign includes bluestone walkways highlighted and edged with granite pavers and an elevated terrace with flagpoles, as seen in this animation screen created by landscape architects, Derck and Edson. (above photo)






